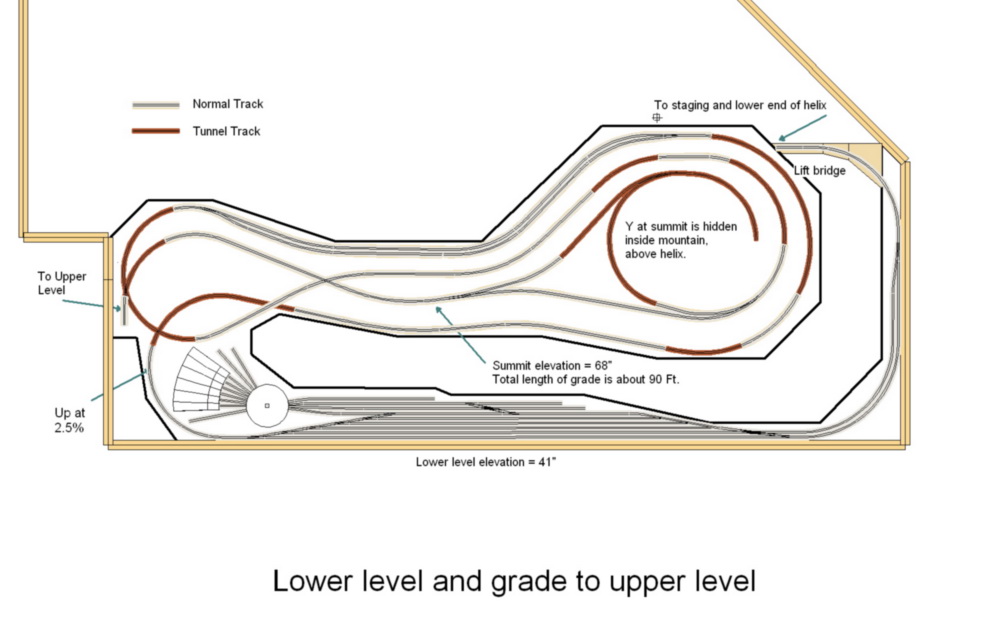
Track Plan |
The lower level and grade are shown in the following figure. The grade winds back and forth along a long peninsula, climbing for about 90 feet at 2.5%, then passing on to the upper level. The lower level is 41 inches from the floor and the upper level is 63 inches from the floor. The upper and lower level shelves are attached to the basement walls as shown along the left, bottom, and right sides of the illustration. The highest point on the line is 68 inches. There is a single siding on the hill. It is 16 1/2 feet long.
There is a reversing Y at the top of the hill. It is largely hidden inside the mountain. The SP also had a Y at Cascade Summit that was partially in a tunnel. In the SP's case, just the tail track was in the tunnel. The Y is used to turn helpers which then return light to the bottom of the hill.
The peninsula track plan looks like spaghetti in plan view, but two things prevent a tracks, tracks, tracks everywhere appearance on the layout. The mountains that run down the peninsula act as a view block between its two sides and the tracks on each side of the peninsula are vertically separated. The loops at each end of the peninsula are largely hidden in tunnels. This helps avoid the toy train circling a cone shaped mountain effect.
Click on the figures to enlarge them. Click twice for the largest magnification. Use your backspace key to return.
The upper level is connected to the top of the hill on the left and continues along a narrow shelf around the basement walls and across a fixed bridge to the peninsula. The duck under height of this bridge is 60 inches. The upper level track continues onto the end of the peninsula and inside the mountain to a reversing loop and the upper end of a double tracked helix. The reversing loop and helix are below the uppermost loop of track on the hill. This can be seen in the helix construction photos. The lower end of the helix connects to the main staging yard on the lower level.
The upper level also has a passing track and a small staging area that will be hidden with a low view block. The passing track makes use of the staging yard ladder and reversing loop cross-over. It is 21 feet long. The three tracks in the staging yard average about 24 feet in length.
The staging yard is shown on the following illustration. There are 8 tracks with an average length of about 25 feet. This yard is connected to the rest of the layout by a double track throat which has double cross-overs. One track of this throat connects to the lower yard with a lift bridge that crosses the aisle. The staging yard throat also connects to the lower end of the helix.
The staging yard throat is also connected to the lower level reversing loop. This loop crosses another aisle on a swing bridge. Trains approaching the staging yard from either the lower level yard or the helix use this loop to reverse themselves before backing into the staging yard.
The staging yard throat and the entire staging yard itself both slope down at one percent to facilitate backing movements. Long trains are generally run up into the helix prior to backing into a staging track. Thus the entire train is backing downhill through the cross-overs and staging yard turnouts. This arrangement allows thirty five car freights with multiple locomotives and 12 car passenger trains to be backed into the staging yard with good reliability.
Trains can be dispatched from the staging yard to either the lower level yard or the top of the hill via the helix.
A Continuous running route can be set up from the lower level yard up the hill, along the upper level, then inside the mountain and down the helix, around the lower level reversing loop and back to the lower level yard.